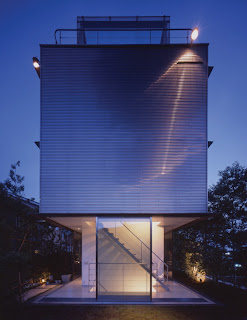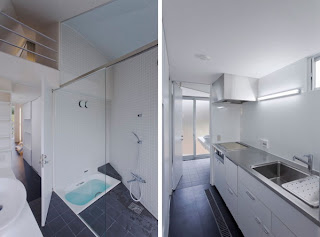We as human beings can only prevent a mature and have a plan to be prepared. Many people are less alert to natural disasters. This resistance disaster house design was designed with elements to resist or assist us to take shelter from natural disasters. Perhaps from some of you know is the Tsunami disaster. Usually a house that is vulnerable to the Tsunami disaster is a house located in coastal areas. Yes this one of disaster resistance house design with unique and special design to avoid natural disasters.
This Tsunami house resistance design was located in Japan designed by Kazunori Fujimoto Architect & Associates. That as countries Japan is a country wary of the tsunami disaster. Tsunami disaster was born an inspiration idea to designing Tsunami house resistance. The House are made of sturdy built this strong can withstand the tsunami tidal wave that could sweep everything is nearby. With the existence of this house it will help you to give a comfortable life for you and your family.
Tuesday, April 12, 2011
A Tree House Restaurant…
Not far from the airport in Nana, Okinawa, Japan, you will discover this rather unique eating establishment.
It’s located up, what appears to be a tree, it’s not a tree, however, it is a very realistic rendition made of concrete.
There’s an elevator in the trunk that takes the you up to the restaurant.
I was unable to find the name, so if you do please let us all know.
I wonder if they serve “Birds Nest Soup”
Shell House in the Japanese Forests
The Shell House designed by Artechnic, something that you would expect to see on the shore of the ocean, is one of the most amazing architectural designs I’ve seen. Deep in the woods of Karuizawa, in the Nagano prefecture of Japan, this amazing double-elliptical holiday retreat, features lots of space and is made of reinforced concrete and wood to preserve the Japanese “traditions”. Inspired from the conch-shell, the amazing shape really got us drooling, but even though it’s an amazing structure I’m not sure if I’d be able to live with the animals. Would you?
Japan Style: Architecture Interiors Design
Enter the world of the stylish Japanese house, where every object in sight is a work of art. Japan Style introduces 20 special residences. With more than 200 color photographs, this book showcases the stunning beauty of old homes, and reveals how they are cared for by their owners.
Traditional Japanese homes, with superbly crafted fine wood, great workmanship and seasonal interior arrangements, have an aesthetic of infinite simplicity. Unlike Japanese inns and historical buildings, the houses featured in this book are private property and are not open to public viewing. Japan Style offers a rare glimpse into the intimate world of the everyday Japanese and fascinating insight into the traditional architecture of Japan.
UNIQUE MINIMALIST DESIGN HOUSE IN JAPAN
Unique Minimalist Design House in Japan. Home design upside down. If you know the home interior design? Whether the reverse is true or not? Let me know if the house interior is minimalist in the upside.
Monday, April 11, 2011
Cool Japanese House Inspired By Ships
The Onigiri House in Oita, Japan, designed by NKS Architects, maximizes space while minimizing costs – a real-life “dream house” by all accounts. The home’s main frame is actually inspired by ships (only built upside-down for this home's purposes), with its triangular-tube shape and wooden shell. The innovative design is filled with natural light via windows that line the top and base of the walls, which meet their end with a light at the end of the long wooden tunnel – a glass door on each side.
Modern Minimalist House in Japan Folds to Frame Magnificent View
Although just a short two-hour drive east of Tokyo’s bustling downtown core, this modern, peaceful abode in Japan’s Boso Peninsula offers a relaxing retreat facing the Pacific Ocean with the majestic mountains as its backdrop. Designed by Kiyonobu Nakagame Architects, this contemporary design embraces minimalism to the fullest, with a simple layout that yields to the surrounding awe-inspiring views. Storefront-style windows cover most of the house exterior, framed by a continuous wall that wraps around corners and folds upwards to create a private upper-level loft space.
Sunday, April 10, 2011
Modern Japanese Architecture Remains the World's Most Unusual ...
Modern Japan Architecture by Terunobu Fujimori - Unknown Japanese Architecture
The unique Yakisugi House in Nagano, Japan, blends modern design innovation with traditional Japanese architecture and a French inspiration, for a truly one-of-a-kind house design. As a teacher of architectural history, it’s interesting that professor and architect Terunobu Fujimori prefers to stray from contemporary Japan in his own modern residential designs. For Yakisugi House, the inspiration came from the compact cave dwellings near the Caves of Lascaux in France. The cave concept comes to fruition in Yakisugi House in the main living/dining area, which leads to the study, two bedrooms, and the home’s crowning glory – a tearoom hidden in a mini tower at the top-front portion of the house. This unusual residential design comes clad in charred cedar boards, and surrounded by 1,825m2 of landscaped property, sculptural plants and a spring-fed stream.
Modern Japan Houses - 360-degree garden access plus a rooftop patio!
When you think “house” you think four walls and a roof. When Japanese Tezuka Architects thought “house” they decided to leave the “wall” part out. The outcome is the Wall-less House, located in the region of Setagaya-ku in Tokyo, Japan. This cool modern house is supported with a central core and a pair of thin columns. The lack of walls on the ground floor allows the interior living space to open up to the outdoors, with 360-degree garden access. Rising up three storeys, this spacious 2,582-sq.-ft. home boasts steel shutters that can be opened by day to flood the space with natural light, and closed at night for privacy. A gorgeous rooftop patio offers panoramic views of the surrounding city.
Modern Japanese House - cute ladybug design
Dubbed the White Ladybug, this cool modern Japanese house by Atelier Tekuto strays from conventional Tokyo houses. In fact, it’s unique from houses anywhere for that matter. Its unique angled walls and a crisp white facade dotted with windows make for a fashionable and functional design, providing a distinctive look from the outside while flooding the interiors with natural light. Inside, this modern two-storey house echoes the exterior angles in its interior walls, creating wonderful and irregularly shaped windows which become striking focal points, while casting various shapes of light on the walls and floors. Warm woods are a luxurious touch to this otherwise minimalist Japanese design.
Japanese Traditional House in Carlsbad, CA – a modern escape into the world of old Japanese tradition
Wabi House is an understated, down-to-earth residence inspired by time-honored Japanese design. Located in Carlsbad, California, this contemporary home designed by Sebastian Marsical Studio is described by the architects as “a modern and introspective take on an old tradition.” Street side, the house is barely visible through a densely planted garden, which conceals the home from the public view and offers a secluded escape from the outside world. Past the entrance, the home itself sits on a slightly sunken plot, enhancing its sense of retreat. The house structure is placed on a raised platform, accessed by a bridge (or 'engawa') which leads over a pond and to the 'genkan', a red-lacquered volume where tradition dictates that the shoes be removed prior to entering the main house. At the heart of this sunken property, the home’s main floor is enclosed in glass, offering an earthy view through the floor-to-ceiling windows that can be folded to open up the interiors to the outdoors. The interiors on the main level include "a low heated table and tatami mat floor in the open dining/living area as well as the traditional Japanese bath known as an ofuro bath." Upstairs, the master bedroom boasts access to a spacious rooftop garden. Rich woods are the predominant material, giving the house a warm, rustic yet refined look.
Japanese House Architecture - a unique urban design
From the outside, this Japanese house architecture is all organic. On the inside, the Branching Coral House is edgy and modern – not quite what you’d expect from the gentle curves that characterize its facade, but a pleasant surprise by all accounts. Architect Yasuhiro Yamashita of Atelier Tekuto designed this sleek house located in Yokohama City, Kanagawa, Japan. Distinguishable for its unique, sloping roofline and tapering profile, the white shell encases an expansive, glazed front face. Inside, the highlight of the living room is an industrial-style steel staircase; white like the walls, in cool contrast to the black floor, which gives this modern house a striking, urban appeal. Minimalist details complement the industrial white-siding walls throughout. And check out the sunken soaker tub in the master bath – small, but sweet!
Subscribe to:
Posts (Atom)





















































